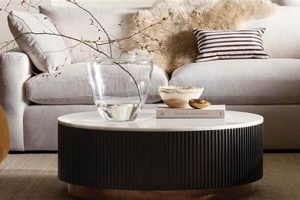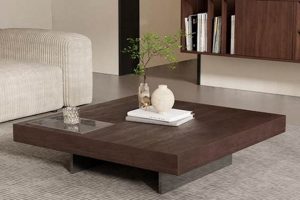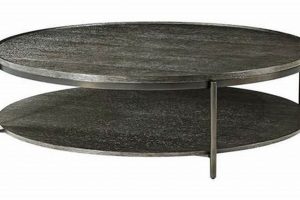The area separating a couch and a low table intended for use in front of it defines a functional zone within a living space. This zone facilitates movement, provides room for placing items, and contributes to the overall aesthetic and usability of the room. For instance, an individual should be able to comfortably traverse the area to access seating without obstruction, and occupants should be able to reach items placed on the table with ease.
Adequate clearance is crucial for maintaining flow and preventing a cramped environment. Historically, the amount of open area in this context has varied, influenced by changing room sizes, furniture designs, and evolving social customs. A well-planned arrangement promotes both accessibility and a visually appealing layout, while insufficient room can lead to inconvenience and a sense of confinement.
The following discussion will address optimal dimensions for this clearance, factors that influence the decision-making process, and various design considerations relevant to its effective integration within diverse residential settings. Subsequent sections will also cover potential problems arising from inadequate or excessive dimensions and strategies for addressing these issues.
Optimizing Clearance
Effective allocation of the area separating seating and a central table enhances usability and aesthetic appeal. The following guidelines provide a framework for making informed decisions regarding this crucial design element.
Tip 1: Prioritize Circulation Space: Ensure a minimum of 18 inches (46 cm) of unimpeded pathway. This allows for comfortable movement between the seating area and other parts of the room, preventing obstructions and maintaining a sense of spaciousness.
Tip 2: Consider Reach and Accessibility: The table should be positioned within easy reach of individuals seated on the couch. Overextension to access items can lead to discomfort and awkward movements.
Tip 3: Account for Table Function: If the table will primarily serve as a footrest, a closer proximity to the seating may be desirable. Conversely, if it will function as a surface for dining or working, more space might be required.
Tip 4: Analyze Room Size and Layout: Smaller rooms necessitate more compact arrangements. Adjust dimensions proportionally to prevent the table from overwhelming the space and impeding movement.
Tip 5: Evaluate Seating Depth: Deeper sofas require greater clearance to maintain accessibility and prevent a feeling of confinement. Consider the overall footprint of the seating arrangement when determining the optimal positioning of the table.
Tip 6: Incorporate Visual Balance: The area should contribute to the overall harmony of the room. Ensure that the scale of the table complements the size and style of the seating and the surrounding environment.
Strategic management of this clearance improves ergonomics, promotes fluidity of movement, and contributes to a more aesthetically pleasing and functional living area.
The subsequent sections will delve into common errors in spatial planning and propose solutions for rectifying these oversights.
1. Circulation
Adequate circulation space directly correlates with the practicality and comfort of a living area. The distance between a sofa and a central table dictates the ease with which individuals can navigate the space. Insufficient clearance obstructs movement, leading to inconvenience and potential hazards. For example, in a compact apartment, a table positioned too close to the sofa can impede access to other parts of the room, forcing individuals to squeeze past or adjust their path. Conversely, a well-planned arrangement, incorporating a minimum of 18 inches of unobstructed pathway, allows for seamless transit, contributing to a more fluid and functional environment. This concept underscores the importance of circulation as a critical component of overall space planning.
The significance of circulation extends beyond mere physical movement. It impacts the perceived spaciousness of the room and the overall sense of well-being. Cluttered or constricted pathways create a feeling of confinement, even in relatively large areas. Conversely, ample circulation promotes a sense of openness and freedom, enhancing the aesthetic appeal and psychological comfort of the space. Interior designers routinely factor in traffic flow patterns to optimize layout, ensuring that the arrangement supports the intended uses of the room. For instance, in a living room designed for entertaining, greater emphasis is placed on facilitating easy movement and interaction among guests. Therefore, effective circulation contributes both practically and aesthetically to the living area.
In conclusion, understanding the relationship between circulation and the area separating a couch and a central table is paramount to effective interior design. Challenges often arise in smaller spaces, where compromises may be necessary to accommodate both furniture and movement. However, by prioritizing circulation and carefully considering the placement of furnishings, it is possible to create functional, comfortable, and visually appealing environments, regardless of spatial constraints. Addressing these space considerations creates better accessibility.
2. Accessibility
The concept of accessibility is directly linked to the area between a sofa and a central table. Optimal spatial planning ensures individuals, regardless of age or physical ability, can interact with the furniture and surrounding environment without impediment. This connection underscores the importance of thoughtful design that prioritizes usability and inclusion.
- Reach and Functional Proximity
The distance should facilitate easy reach to items placed on the table. Overextension can lead to discomfort or risk of injury, especially for individuals with limited mobility. Functional proximity ensures that items such as remote controls, beverages, or reading materials are readily accessible without requiring excessive stretching or repositioning.
- Clearance for Mobility Aids
For individuals using wheelchairs, walkers, or other mobility aids, adequate space is crucial. A minimum of 30 inches of clear width is generally recommended to allow for unimpeded passage. Insufficient clearance can restrict movement and create barriers to participation in activities within the living space.
- Visual Accessibility Considerations
The placement and style of furniture influence visual accessibility. Low-contrast color schemes or cluttered arrangements can pose challenges for individuals with visual impairments. Optimizing lighting and maintaining clear sightlines enhances visibility and reduces the risk of accidents or disorientation.
- Ergonomic Seating and Table Height
The height of the sofa and table should be ergonomically aligned to promote comfortable and safe use. Table surfaces that are too high or too low can strain the back and neck. Select furniture with adjustable features or consider custom options to accommodate individual needs and preferences.
The preceding points illustrate the multi-faceted nature of accessibility in relation to the area separating a couch and a central table. Addressing these aspects creates inclusive and user-friendly environments that cater to the needs of a diverse population. By prioritizing accessibility, designers and homeowners can promote independence, safety, and overall well-being within the living space.
3. Proportionality
The concept of proportionality is integral to effectively defining the area separating seating from a central table. The dimensional relationship between these furniture pieces, and indeed the room itself, directly impacts the visual harmony, functionality, and comfort of the space. An imbalance in these dimensions can lead to a visually disjointed arrangement and practical challenges in terms of movement and accessibility. For example, a massive table paired with a diminutive sofa overwhelms the seating area, constricting circulation and creating a top-heavy aesthetic. Conversely, a small table positioned in front of an oversized sofa may appear insignificant and fail to provide adequate surface area for intended use, disrupting the overall visual cohesion.
Accurate assessment of scale is paramount when establishing this critical area. One must consider not only the physical dimensions of the furniture but also the volume of the room. A long, narrow room demands a different approach than a square, open space. In the former, elongated or rectangular table designs may be preferred to mirror the rooms shape and maintain visual flow. In the latter, a square or round table might provide a more balanced counterpoint to the surrounding architecture. Similarly, the height of the seating must be considered in relation to the table’s height to ensure ease of use and prevent awkward reaching or strain. Examples are prevalent across interior design. An undersized end table next to a tall arm chair makes reaching for items awkward. A table that is too high makes conversations between people on furniture difficult because of visual obstruction. Proper proportionality ensures the space is utilized correctly and is visually appealing.
In conclusion, proportionality represents a cornerstone of effective space planning, particularly in the context of the zone defined by a sofa and a central table. Failure to adhere to principles of scale and balance can lead to both aesthetic discord and practical inconvenience. Conversely, a carefully considered approach, prioritizing dimensional harmony and responsiveness to the surrounding environment, yields a functional, visually pleasing, and inviting living space. Addressing potential challenges in smaller room planning create a more accessible space.
4. Ergonomics
Ergonomics, the science of designing and arranging things so people can use them safely and efficiently, directly influences the optimal area separating a couch from a central table. The primary effect of neglecting ergonomic principles in this space is discomfort and potential injury. If the table is too far from the sofa, users must strain to reach items, leading to muscle fatigue or back pain. Conversely, if the table is too close, legroom is compromised, forcing awkward postures. Ergonomic design ensures the horizontal and vertical distances align with the user’s physical capabilities.
The significance of ergonomics manifests practically in several ways. Consider the act of reaching for a beverage: an ergonomically positioned table allows the user to maintain a neutral spine and shoulder position, minimizing strain. In contrast, reaching beyond a comfortable zone necessitates bending or twisting, increasing the risk of discomfort or injury over time. Similarly, the table’s height should be level with the sofa’s seat cushion to facilitate easy placement and retrieval of objects. A lower table necessitates bending, while a higher table requires lifting the arms, both of which are ergonomically suboptimal. Further, consider the practical application of design to accommodate mobility-impaired individuals.
In summary, the correct area defined is not arbitrary but fundamentally ergonomic. Ignoring these principles results in a poorly designed area that compromises comfort and safety. Conversely, prioritizing ergonomic considerations yields a functional, comfortable, and sustainable living space that promotes well-being. This necessitates careful attention to dimensions, reach zones, and user needs, ensuring that the area between the sofa and central table facilitates seamless and effortless interaction. The consideration of these ergonomic design principles in spacing promote physical comfort and prevent physical injury.
5. Visual Balance
The positioning of a central table relative to surrounding seating directly influences the perceived visual equilibrium of a living space. An imbalance in this area disrupts the overall aesthetic harmony, creating a sense of unease or visual dissonance. The root cause of such imbalance often lies in disproportionate dimensions or conflicting design styles. For example, a large, dark-toned table placed too close to a light-colored, delicate sofa can visually overwhelm the seating area, creating a heavy, unbalanced effect. Conversely, a small, transparent table positioned too far from a substantial sofa might appear insignificant, failing to ground the space or provide adequate visual anchor. Visual balance, therefore, is an essential component, ensuring neither element dominates the other. Achieving it hinges on the interplay of size, shape, color, and texture, promoting a cohesive and aesthetically pleasing environment.
The practical significance of understanding this connection is evident in interior design applications. Consider a minimalist setting: a clean-lined sofa paired with a sleek, low-profile table, thoughtfully positioned to create open space around both pieces. This arrangement fosters a sense of spaciousness and airiness, emphasizing simplicity and balance. In contrast, a more traditional space might feature a plush, upholstered sofa complemented by a heavier, ornately detailed table, arranged to create a sense of warmth and intimacy. In both scenarios, adherence to principles of visual balance is paramount to achieving the desired aesthetic. Similarly, the strategic use of accessories, such as lamps, books, or decorative objects, can further enhance visual balance by adding layers of interest and preventing the arrangement from appearing sterile or lifeless. Correct visual layout improves the overall aesthetic of the layout.
In conclusion, the area separating seating and a central table is not merely a void but an active element in the visual composition of a room. Prioritizing visual balance in this area is crucial for creating a harmonious and aesthetically pleasing environment. Challenges often arise in smaller spaces, where compromises may be necessary to accommodate both furniture and movement. However, by carefully considering the principles of scale, proportion, and contrast, it is possible to achieve visual balance even within limited confines, enhancing the overall appeal and functionality of the living space. Understanding how a color pallete and space effect each other are important aspects of maintaining visual balance.
6. Functionality
The area dividing seating and a central table directly impacts the practical utility of a living space. Effective space allocation ensures the intended functions are accommodated, from providing a surface for beverages and reading materials to facilitating social interaction and movement. Insufficient clearance hinders these activities, diminishing the room’s usability and potentially creating safety hazards. For example, a table positioned too far from the sofa may render it impractical for placing drinks, necessitating awkward reaches and increasing the risk of spills. Conversely, a table located too close can obstruct movement, impeding access to other areas and creating a cramped, uncomfortable environment. The intended uses of the space, therefore, must inform decisions regarding table size, shape, and placement to achieve optimal functionality.
This link between area and practicality is further exemplified by considering diverse living arrangements. In a small apartment, where space is at a premium, a multi-functional table might be chosen to serve as both a surface for eating and a workspace. In such cases, the table’s height, size, and proximity to the seating must be carefully calibrated to accommodate these diverse activities. In contrast, a larger living room might allow for a more dedicated table, designed primarily for aesthetic purposes or for occasional use. The critical concept is to align the table’s characteristics and positioning with the intended functions of the space, thereby maximizing its usability and enhancing the overall living experience. For instance, the placement of television remote controls requires a surface that is accessible. Similarly, areas for reading should be near light sources and provide enough area for books.
In summary, the area is not arbitrary, it is essential to a functional living space. Neglecting functional considerations leads to an area that hinders rather than enhances daily activities. Conversely, a thoughtful approach, prioritizing usability and responsiveness to the intended uses of the room, results in a functional, comfortable, and inviting environment. This necessitates careful consideration of dimensions, reach zones, and user needs, ensuring that the space between the sofa and central table supports, rather than impedes, seamless and effortless interaction with the surrounding environment. These considerations make a more accessible space.
Frequently Asked Questions
The following addresses common inquiries regarding the spacing between seating and a central surface, providing guidance for achieving functional and aesthetically pleasing living arrangements.
Question 1: What is the generally recommended distance between a sofa and a table?
A separation of 14 to 18 inches is commonly advised. This distance allows for comfortable legroom and easy reach to the table surface without creating a cramped environment. Individual preferences and specific room dimensions, however, may necessitate adjustments.
Question 2: How does sofa depth influence this measurement?
Deeper sofas require greater clearance to ensure ease of movement. If the seating is particularly deep, increasing the separation to 20 inches or more may be necessary to prevent obstruction and maintain accessibility.
Question 3: Does table shape affect the ideal separation?
Yes. Rectangular or square tables may require more clearance on the sides than round or oval tables to facilitate circulation around the furniture. Account for the table’s widest point when determining the optimal distance.
Question 4: What should be considered for households with mobility-impaired individuals?
For those using wheelchairs or walkers, a minimum of 30 inches of clear width is recommended to allow for unimpeded passage. Careful consideration of turning radiuses and accessibility needs is essential.
Question 5: How does room size factor into this decision?
Smaller rooms necessitate more compact arrangements. Reduce the separation proportionally to prevent the furniture from overwhelming the space, while still maintaining functionality and ease of movement.
Question 6: What are the potential consequences of insufficient or excessive separation?
Insufficient clearance can lead to obstructed movement, discomfort, and potential hazards. Excessive separation, conversely, may render the table impractical for its intended purpose, requiring undue reaching and diminishing its utility.
Accurate assessment of these considerations contributes significantly to the successful integration of furniture within a living space, promoting both functionality and aesthetic appeal.
The subsequent discussion will address advanced design considerations for integrating these spaces into different interior design styles.
Space Between Sofa and Coffee Table
The preceding analysis demonstrates that the space between sofa and coffee table is a critical determinant of living area functionality and aesthetics. Optimized dimensions promote circulation, accessibility, and ergonomic comfort, while also contributing to visual balance and overall spatial harmony. The failure to adequately address these factors compromises the usability of the room and detracts from its visual appeal.
Therefore, careful consideration of dimensions, individual needs, and the intended function of the area is paramount. The deliberate application of these principles transforms a potentially problematic area into a seamless and inviting component of the living space. Future improvements in design and furniture manufacturing must continue to address and optimize these spacing needs.







