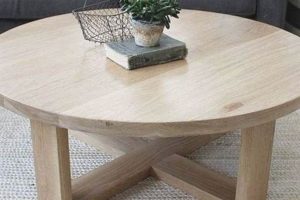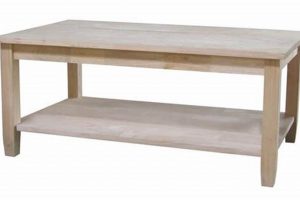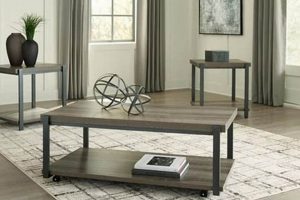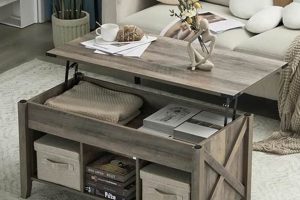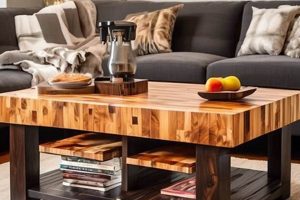Determining the appropriate dimensions for a table placed in front of a sectional sofa is crucial for functional living space design. The scale of the table should complement the overall size and configuration of the sectional. For instance, a large, U-shaped sectional generally necessitates a longer and wider table than a smaller, L-shaped sectional. The height of the table is also relevant; it should ideally be at or slightly below the height of the sofa’s seat cushions for convenient use.
Selecting a table of suitable dimensions is essential for maintaining both aesthetic balance and practical utility. An appropriately sized table provides sufficient surface area for beverages, books, and decorative items without overwhelming the room. Historically, table sizes have evolved in relation to changing sofa styles and room dimensions, reflecting a consistent need for harmonious proportions and functional accessibility within living spaces.
The following sections will detail specific measurement guidelines, shape considerations, and material choices to aid in selecting a table that optimizes both the visual appeal and functional performance within a living room featuring a sectional sofa. Factors such as traffic flow and individual preferences will also be addressed to provide a comprehensive guide.
Tips for Selecting a Properly Proportioned Table
Optimizing the dimensions of a table relative to a sectional enhances both functionality and aesthetics. The following guidelines offer practical advice for achieving appropriate scale and proportion.
Tip 1: Measure the Sectional: Accurately measure the length and depth of the sectional sofa. These measurements serve as a baseline for determining appropriate table dimensions.
Tip 2: Aim for Two-Thirds Coverage: The table should generally be approximately two-thirds the length of the sectional’s seating area. This proportion provides sufficient surface space without overwhelming the room.
Tip 3: Maintain Adequate Spacing: Ensure that there is adequate space between the sectional and the table, typically 12-18 inches. This allows for comfortable legroom and ease of movement around the furniture.
Tip 4: Consider the Table Height: The table should be at the same height as, or slightly lower than, the sectional’s seat cushions. This ensures convenient access to items placed on the table.
Tip 5: Account for Sectional Configuration: For L-shaped sectionals, consider an L-shaped or round table. For U-shaped sectionals, a rectangular or oval table may be more appropriate to balance the symmetry.
Tip 6: Evaluate Traffic Flow: Observe the natural pathways within the room. The table should not impede traffic flow or create obstacles.
Tip 7: Factor in Functional Needs: Consider how the table will be used. If it primarily serves as a surface for beverages and remote controls, a smaller table may suffice. If it’s intended for games or meals, a larger surface is necessary.
Adhering to these guidelines facilitates the selection of a table that seamlessly integrates with the sectional, promoting both visual harmony and user convenience.
The subsequent sections will delve into specific table styles, materials, and design considerations to further refine the selection process.
1. Length proportionality
Length proportionality is a critical determinant in selecting an appropriately scaled table for use with a sectional sofa. Achieving a harmonious balance between the length of the sectional and the table contributes significantly to both the visual appeal and functional efficiency of the living space.
- Aesthetic Harmony
Length proportionality ensures that the table does not appear either dwarfed by or overwhelming to the sectional. A table that is too short may seem insignificant, while one that is too long can impede movement and dominate the room’s visual landscape. For example, a sectional spanning 10 feet generally benefits from a table approximately 6 to 7 feet in length.
- Functional Surface Area
The length of the table dictates the available surface area. Insufficient length restricts the ability to conveniently place items such as beverages, remote controls, or decorative objects within reach of all occupants of the sectional. Conversely, excessive length can render portions of the table inaccessible or impractical to use.
- Spatial Dynamics
Length proportionality influences the flow of movement within the living space. A table of inappropriate length can obstruct pathways and create a sense of confinement. Careful consideration of the table’s length in relation to the sectional and the surrounding space is necessary to maintain comfortable circulation.
- Visual Weight Distribution
The length of the table contributes to the overall visual weight distribution within the room. A disproportionately long table can draw excessive attention and disrupt the room’s balance. Conversely, a too-short table may be visually lost, failing to provide a focal point or contribute to the room’s design.
In conclusion, careful consideration of length proportionality is essential for selecting a table that complements a sectional sofa. Balancing aesthetic appeal, functional utility, spatial dynamics, and visual weight distribution allows for the creation of a cohesive and comfortable living environment.
2. Height compatibility
Height compatibility is a crucial dimension to consider when determining the appropriate size of a table intended for use with a sectional sofa. The vertical relationship between the table’s surface and the sectional’s seating significantly impacts both usability and overall aesthetic harmony within the living space.
- Ergonomic Accessibility
The table’s height directly affects the ease with which individuals seated on the sectional can access items placed on its surface. A table that is too low may require excessive bending, while one that is too high can feel awkward and impede comfortable interaction. Optimally, the table should be at or slightly below the height of the sectional’s seat cushions.
- Visual Harmony and Proportionality
The vertical dimension of the table influences the overall visual balance within the room. A table that is significantly shorter than the sectional can appear dwarfed and inconsequential, while an excessively tall table can disrupt the room’s sightlines and create a top-heavy impression. Selecting a height that complements the sectional’s profile is essential for aesthetic cohesion.
- Functional Versatility
The intended uses of the table dictate appropriate height considerations. If the table is primarily intended for serving beverages or holding small items, a height roughly equal to the seat cushions is often suitable. If the table will be used for dining or as a work surface, a slightly higher profile may be preferable.
- Spacial Awareness and Navigability
The table’s height in relation to the surrounding furniture and walking space influences how the room feels and navigates. To avoid impediments and maintain a comfortable spatial flow, the table’s height should allow easy movement around it, avoiding visual or physical barriers.
In summary, height compatibility plays a vital role in determining the optimal dimensions for a table that complements a sectional sofa. Careful consideration of ergonomic accessibility, visual harmony, functional versatility, and spacial awareness ensures that the chosen table enhances both the usability and aesthetic appeal of the living space.
3. Spacing allowance
Spacing allowance, in the context of table selection for sectional sofas, represents a critical parameter influencing both the functionality and aesthetics of a living space. The dimensions of the table cannot be considered in isolation; rather, the space surrounding it must be carefully evaluated. Insufficient spacing can impede movement, leading to an uncomfortable and potentially hazardous environment. Conversely, excessive spacing may render the table functionally distant, diminishing its utility for occupants of the sectional. For example, a table that is appropriately sized but placed too far from the sectional necessitates undue reaching, defeating its intended purpose.
The ideal spacing allowance typically falls within the range of 12 to 18 inches between the edge of the sectional and the table. This range provides ample legroom and allows for comfortable passage around the furniture. However, the optimal spacing may vary based on individual preferences and the specific configuration of the room. In smaller spaces, minimizing the spacing may be necessary, while larger rooms can accommodate a slightly greater distance. Moreover, the presence of other furniture, such as chairs or ottomans, should be factored into the spacing considerations. Ignoring these nuances can result in an impractical and visually unbalanced arrangement.
In conclusion, spacing allowance is an integral component of determining the appropriate size table for a sectional sofa. A meticulous assessment of spatial constraints and functional requirements is essential for achieving a harmonious and practical living space. A properly sized table, coupled with adequate spacing, enhances both the usability and aesthetic appeal of the room, thereby contributing to a more comfortable and inviting environment. Neglecting this crucial aspect undermines the overall design and diminishes the value of both the table and the sectional.
4. Shape congruity
Shape congruity, in the context of selecting a table for use with a sectional sofa, refers to the harmonious alignment between the table’s form and the sectional’s configuration. The objective is to achieve visual balance and optimize spatial efficiency within the living area. This alignment dictates perceived proportionality and functional utility.
- Rectangular Sectionals and Rectangular Tables
A rectangular sectional, characterized by straight lines and defined corners, often pairs most effectively with a rectangular table. This combination reinforces the geometric structure, creating a sense of order and balance. A rectangular table provides ample surface area, particularly suitable for accommodating multiple users seated along the sectional’s length. However, careful consideration of table length is critical to prevent obstruction of pathways or visual dominance.
- L-Shaped Sectionals and Round or Square Tables
L-shaped sectionals, which feature a corner configuration, benefit from tables that soften the angularity. Round or square tables provide a contrasting form, promoting visual interest and facilitating movement around the sectional. A round table, in particular, encourages conversation and evenly distributes access to the surface area. The diameter of the round table or the dimensions of the square table must be proportionate to the overall size of the sectional to prevent imbalance.
- Curved Sectionals and Oval or Freeform Tables
Curved sectionals, characterized by flowing lines and rounded forms, pair harmoniously with oval or freeform tables. These shapes echo the sectional’s contours, enhancing the sense of fluidity and creating a cohesive aesthetic. An oval table provides a generous surface area while mirroring the sectional’s curvature. Freeform tables, with their irregular shapes, introduce an element of visual intrigue and adaptability, complementing the organic nature of curved sectionals.
- U-Shaped Sectionals and Large Central Tables
U-shaped sectionals, which enclose a central space, typically require a larger table to fill the void effectively. A rectangular, oval, or even a grouping of smaller tables can be employed. The selected table(s) should be scaled to the sectional’s overall dimensions to prevent a sense of emptiness or disproportion. A large central table provides a focal point and serves as a unifying element within the enclosed space. Careful consideration of the table’s height is also important to ensure comfortable access from all sides of the sectional.
In summation, the selection of a table shape should be dictated by the configuration of the sectional sofa to achieve a visually pleasing and functionally optimized living space. Aligning the table’s form with the sectional’s shape contributes to a sense of cohesion and enhances the overall comfort and usability of the room. The dimensions of the selected table, regardless of shape, must be appropriately scaled to the sectional’s size to maintain balance and prevent visual discord.
5. Functionality consideration
The dimensions of a table intended for placement with a sectional sofa are inextricably linked to its intended function within the living space. Evaluating the table’s anticipated use cases is paramount in determining appropriate size and configuration. This evaluation ensures that the chosen table effectively serves its intended purpose without compromising the overall aesthetic or usability of the room.
- Primary Usage and Surface Area Requirements
The primary function of the table dictates the necessary surface area. If the table is intended primarily for holding beverages, remote controls, and small decorative items, a smaller surface area may suffice. Conversely, if the table will serve as a surface for dining, games, or as a temporary workspace, a larger surface area is essential. For instance, a family frequently engaging in board games on the sectional would necessitate a larger table than a household primarily using the table for occasional beverage placement.
- Storage Needs and Table Dimensions
The need for integrated storage solutions directly influences the table’s dimensions. Tables with drawers, shelves, or hidden compartments offer valuable storage space for items such as magazines, blankets, or electronic devices. Incorporating storage capabilities invariably increases the table’s overall size, both in terms of surface area and vertical height. The addition of a shelf, for example, requires consideration of vertical clearance and the accessibility of stored items. This design decision must align with the available space and the frequency of accessing stored items.
- Accessibility and Proximity to Seating
The table’s dimensions must facilitate easy access from all seating positions on the sectional. A table that is too large or too distant from certain sections of the sectional renders it impractical for occupants in those locations. Careful consideration should be given to the reach of individuals seated on various portions of the sectional to ensure that the table remains easily accessible from all vantage points. This requires analyzing the sectional’s configuration and the typical seating arrangements.
- Traffic Flow and Obstruction Avoidance
The table’s size and placement must not impede traffic flow within the living space. A table that is too large or poorly positioned can create an obstruction, making it difficult to navigate around the sectional and other furniture. Prioritizing unobstructed pathways is essential for maintaining a comfortable and functional environment. This requires assessing the typical traffic patterns within the room and ensuring that the table does not interfere with these pathways. In tighter spaces, a smaller table or a table with a more streamlined design may be necessary to optimize traffic flow.
These functional considerations underscore the importance of aligning the table’s dimensions with its intended uses and the surrounding environment. A table that is appropriately sized and positioned not only enhances the aesthetic appeal of the living space but also significantly improves its functionality and usability. Conversely, neglecting these considerations can lead to a table that is either underutilized or actively detracts from the overall comfort and convenience of the room.
Frequently Asked Questions
This section addresses common inquiries concerning appropriate table sizing in relation to sectional sofas, providing objective guidance for informed decision-making.
Question 1: What is the general rule for table length relative to a sectional sofa?
A table should ideally be approximately two-thirds the length of the sectional’s seating area. This proportion achieves a balance between functionality and visual harmony.
Question 2: How should table height be determined when paired with a sectional?
The table’s surface should be at the same height as, or slightly lower than, the sectional’s seat cushions. This ensures ergonomic accessibility for users.
Question 3: What is the recommended spacing between a table and a sectional sofa?
A spacing of 12 to 18 inches between the sectional and the table is generally recommended. This provides ample legroom and allows for comfortable movement.
Question 4: Does the sectional’s shape influence the ideal table shape?
Yes. L-shaped sectionals often benefit from round or square tables, while rectangular sectionals pair well with rectangular tables. The shapes should complement each other to enhance the room’s aesthetics.
Question 5: How does the intended function of the table impact dimension selection?
If the table is primarily for holding beverages, a smaller surface may suffice. If it serves as a dining or work surface, a larger size is necessary to accommodate such activities.
Question 6: Should the table impede traffic flow around the sectional sofa?
No. The table’s placement and dimensions should not obstruct pathways or create obstacles. Careful consideration of room layout is crucial for maintaining comfortable circulation.
Proper table sizing is not merely an aesthetic consideration; it is integral to the overall functionality and comfort of the living space.
Subsequent sections will explore material options and design styles to further refine the table selection process.
Conclusion
This exploration of what size coffee table with sectional reveals that appropriate dimensions are not arbitrary, but rather the result of careful consideration of proportionality, ergonomics, spatial dynamics, shape congruity, and functional needs. The analysis underscores that an ill-sized table compromises both the aesthetic balance and practical utility of a living space, while a well-chosen table enhances user experience and overall design coherence.
Therefore, meticulous assessment of these factors is essential for informed decision-making. Thoughtful application of the principles outlined ensures a harmonious and functional integration of a coffee table within a sectional sofa arrangement, maximizing the value and enjoyment of the living environment. Continuing research and adaptation to evolving design trends will further refine understanding and application of these principles in interior design.


![Best Architecture Coffee Table Books [Designs & Styles] The Ultimate Coffee Guide: Types, Brewing Methods & Best Beans Best Architecture Coffee Table Books [Designs & Styles] | The Ultimate Coffee Guide: Types, Brewing Methods & Best Beans](https://deacoffee.com/wp-content/uploads/2026/02/th-367-300x200.jpg)
